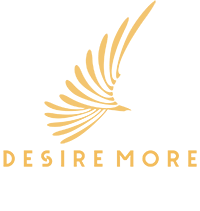Cornell rouge
Welcome to Markham’s Greenest Corner
Welcome to MARKHAM’s Greenest Corner
New Urbanism and Architecture
Cornell Rouge is Markham’s most successful master-planned community perfectly situated between Highway 7 to the south and 16th Avenue to the north
Next to North America’s largest protected urban park – Rouge National Urban Park
This community’s 2000 homes are surrounded with natural public places and are intertwined with an abundance of local parks.
Residents are nourished with lush green surroundings in a walkable neighbourhood integrated with all the necessary conveniences at their fingerptips
EXCHANGE DISTRICT TRANSIT:
- Walking distance to Markham Stouffville Hospital
- Residents can look forward to new transit
- St Joseph Public School, Black Walnut Public School are some of the schools nearby
ABOUT BUILDER:
MADISON GROUP
Madison Group has evolved from a successful family business into multi-faceted company that owns, develops and manages landmark residential and commercial properties. Madison’s extensive portfolio includes low-rise master planned communities, mixed use high-rise projects, office, retail, prestige industrial rental and retirement properties throughout Toronto and New York.
Developments are brought to life with innovative architecture and thoughtful design resulting in dynamic destinations including Greensborough and Upcountry in Markham, Jefferson Forest in Richmond Hill, Vellore Woods Legacy and many more..
- Building a Reputation of Trust for over 55 Years
- High standard value design
- Best Customer Service
- Known for creating vibrant , integrated communities rooted in highly desirable locations
The open concept floorplan maximizes every square inch of space and allows for easy entertaining. The modern simplistic custom kitchen cabinetry is subtle backdrop to the pop of orange in the décor.

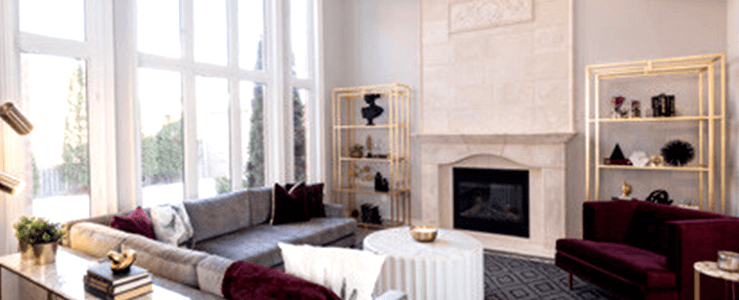
The open-to-above architectural detail allows for oversized picturesque windows. The luxurious stone fireplace is surrounded by burnished gold accents, balanced shades of grey and splashes of merlot.
The oversized Master Bedroom included a seating area, built-in fireplace, high cathedral ceiling and double doors allowing in natural light. It also has an oversized floral wallpaper print and deep colors.

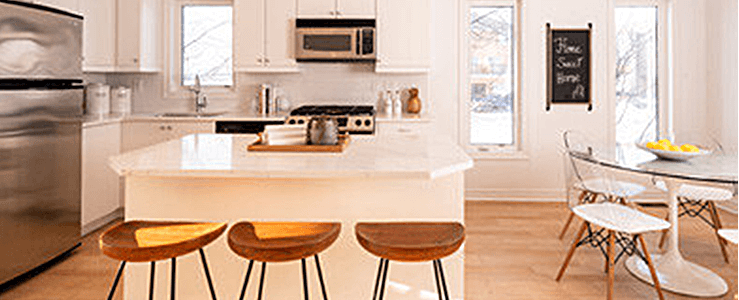
Modern, all white kitchen is a light and airy space filled with an abundance of natural light. The natural wood and stone accents sprinkled throughout the décor create an inviting, relaxing and casual atmosphere which lends perfectly to the layout of this home.
The master ensuite is complete with a spacious double vanity, drop-in bath tub and a frameless glass shower enclosure. It has light and simple finished, cabinetry and plumbing fixtures with soothing monochromatic colour scheme through texture in wallpaper. It also includes spa-like oasis where one can retreat to and enjoy.

The tribal prints throughout this black and white home are captured in the accents, accessories and details. The functional open concept layout is perfect for casual gatherings.
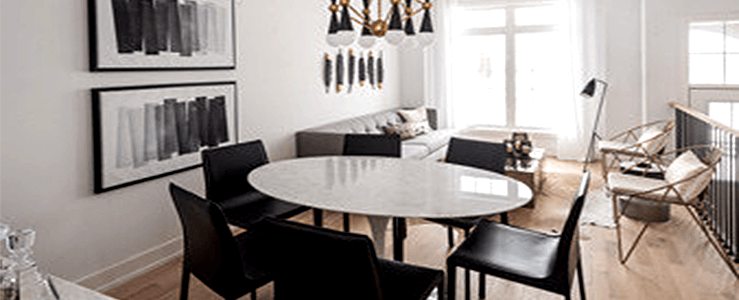
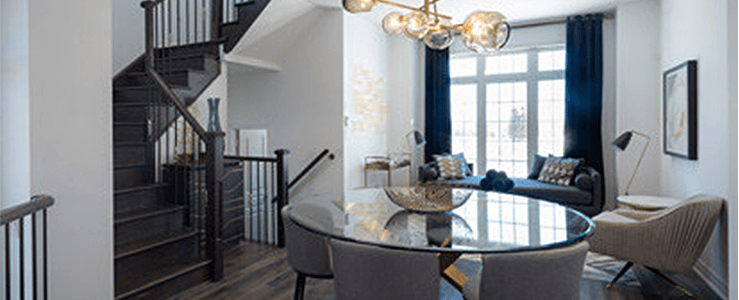
Eye catching large windows and central staircase beautifully finished with modern wrought iron pickets. The elegant furnishings, antique mirrors, grey velvet, mohair and wood layered with navy and aged brass are all its unique features.
This floorplan includes a spacious family room ideal for any family to lounge, play games, read, watch TV and relax. The complementary accents of blush and rose-gold metallic add color to what is characteristically dark and light.
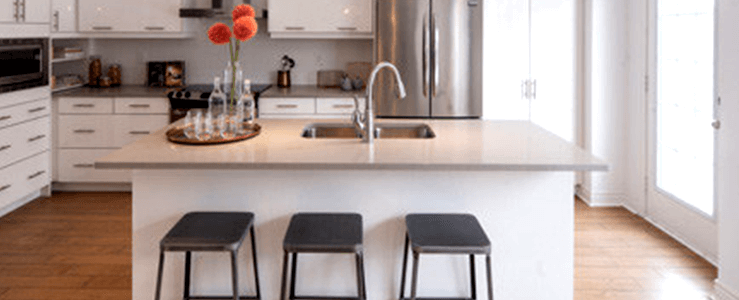
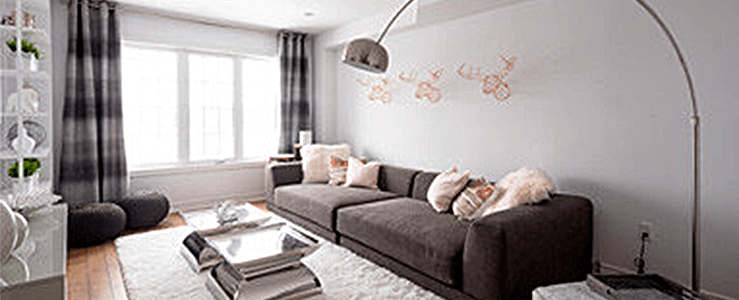
This master ensuite with an elongated double vanity, drop-in bath tub and frameless glass shower enclosure are functional by design. The color palette is bold and dramatic with focus on the unique installation of pendants and oversized floral arrangement.
The master ensuite is complete with a spacious double vanity, drop-in bath tub and a frameless glass shower enclosure. It has light and simple finished, cabinetry and plumbing fixtures with soothing monochromatic colour scheme through texture in wallpaper. It also includes spa-like oasis where one can retreat to and enjoy.
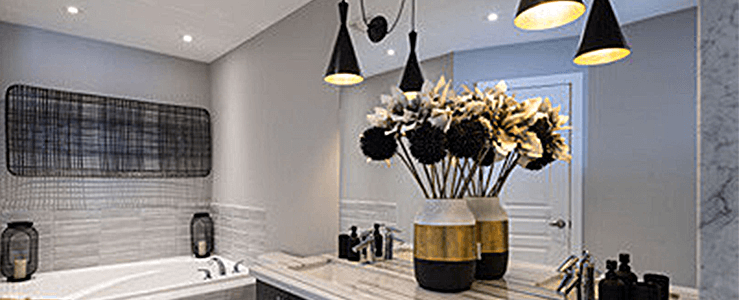
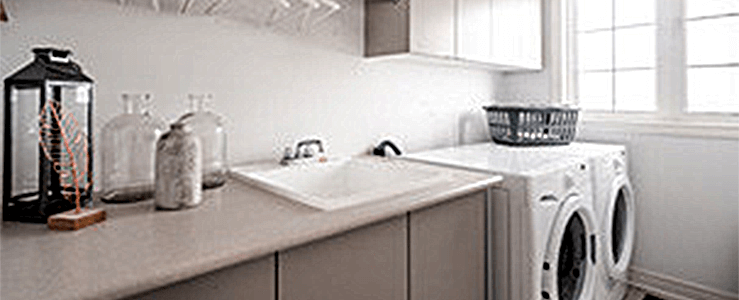
This townhome offers a spacious laundry room with natural light and is conveniently located on the second floor. This space incorporates a laundry tub, upper cabinetry, countertop space for folding, a rod for dry hanging and side by side washer and dryer.

