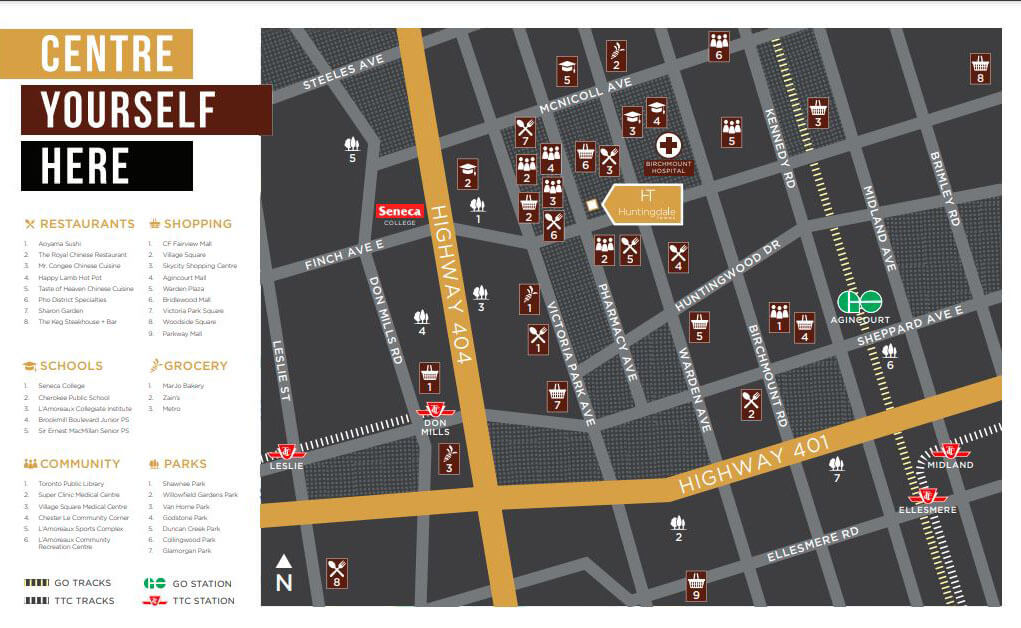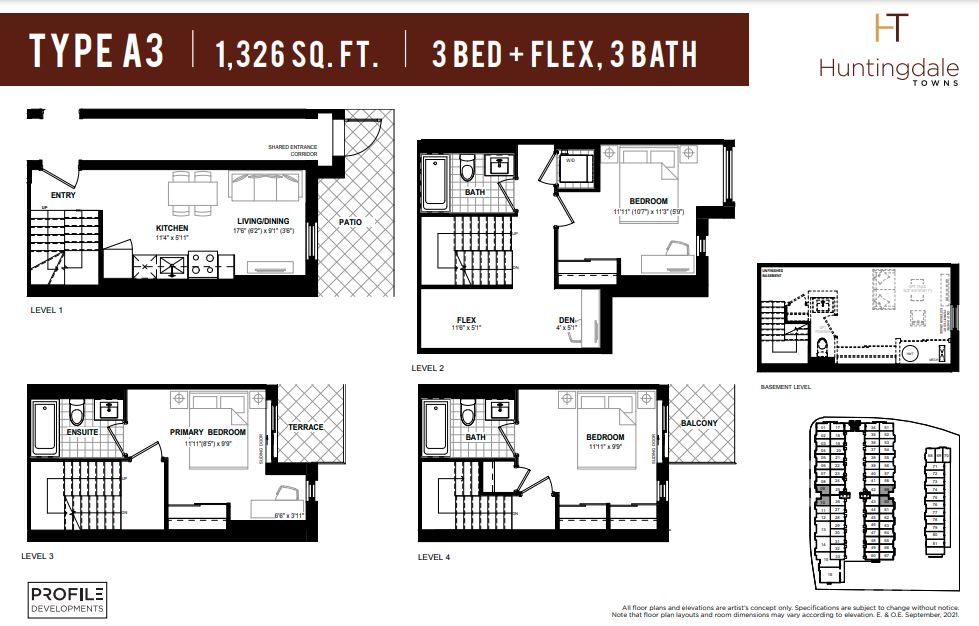HUNTINGDALE TOWNS
Affordable, yet contemporary housing

PROJECT: Huntingdale Towns
ADDRESS: 3051-3079 Pharmacy Avenue
INTERSECTION: Pharmacy and Finch
HOUSING PRODUCT: • Back to Back Townhomes
• Rear-Lane Townhomes
• Townhomes with Commercial at grade
NUMBER OF HOMES: 81
NUMBER OF BLOCKS: 5
UNIT TYPES: 13-unit types
FINISHES: Laminate flooring, quartz countertops, stacked, full-size washer/dryers
KEY FEATURES: Walk-in at grade, little to no outdoor maintenance, landscaped courtyard, community park
PROJECT OVERVIEW
• Clean modern design with brick and stone architecture, large windows, and patios for outdoor living
• Spacious open concept living and dining, stylish modern kitchen, expansive bedrooms, chicensuites, flex plans with potential for home office and/or study room
• Close to highways 404 and 401 and TTC
• Minutes from Fairview Mall and Bridlewood Mall
• Topnotch medical facilities at North York General Hospital just minutes away
• Superb family amenities nearby include L’Amoreaux Sports Complex, parks, trails and a new cycling loop
• Excellent school district – top rated schools and close to Seneca College
• Ideal for professionals, couples, young families, new Canadians and retirees looking to rightsize
• Up to 50% more affordable than downtown Toronto
• Vast open spaces, no downtown congestion, perfect for social distancing
• Quiet suburban ambience surrounded by beautiful nature
MARKET OVERVIEW
Huntingdale Towns in Scarborough is a rare new home opportunity in an affordable and highly sought-after location within the 416 area code. It is perfect for downtown condo dwellers who are now ready to raise their children in a ground-oriented product, close to excellent schools, parks, and recreational facilities.
When complete, Huntingdale Towns will provide affordable, yet contemporary housing for residents looking to grow their family or empty nesters looking to rightsize their current living situation.
For first-time buyers, these homes offer a great entry into the home ownership market, while adding demonstrable value to the Scarborough community at-large.
ABOUT BUILDER
PROFILE DEVELOPMENTS
Profile Developments is specialized in sourcing, developing and building “missing middle” housing. Their mission is to help meet the demand for diverse housing options in communities that lack affordable options. While the majority of developers concentrate on economies of scale, Profile looks to level the playing field. They are a strong team of like-minded individuals who are passionate about smart urban development and believe strongly in the game-changing power of sustainable home ownership for contributing members of the community.
Profile’s project development and management operations are handled in-house, so their homes are easier and more cost-effective to build. Hence they are accessible to homebuyers who want to establish roots in the community, but have been priced out of the traditional markets of single-family homes, and not looking for a high-rise type of lifestyle. Profile’s values are centered on the idea of promoting community development without the disruption of large-scale development.
Philanthropy and giving back to the communities where they operate are a big part of the company’s philosophy. They support worthy causes and institutions which are improving the quality of life for people in the community. In 2019, the company donated $1 Million to the Sick Kids Hospital for the construction of two new buildings focused on education, professional support, and critical care for inpatient homes. It is all about making a positive difference to the communities where the principals of Profile grew up and established their business.

**We Are Builder Approved Agents. We Do Not Represent The Builder Directly. We Are Independent Realtors® With Desire More Realty Inc
QUALITY FEATURES & FINISHES
FEATURES AND FINISHES
- Energy efficient windows with screens on all operable windows
- Sliding glass door to private balconies or terraces¹
- Balconies or terraces with aluminum railings¹
- Natural oak staircases and handrails
- High performance laminate flooring in a choice of two standard selections*¹
- Closets with standard sliding doors complete with wire shelving
- Separate laundry closet with ceramic tile flooring* and stacked washer and dryer
- Interior baseboard, door and window casing
- Slab style interior swing doors with lever style door hardware in satin chrome
- All walls and ceilings finished in standard white
- Individual suite utility metering system
- Individually controlled heating and air conditioning systems (rental) in each home with multi-zone control digital thermostats
BATHROOMS
- European inspired bathroom cabinetry in a choice of two standard selections*
- Quartz countertop with undermount sink in a choice of two standard selections*
- Wall mounted LED mirror above vanity
- Ceramic tile flooring in a choice of two standard selections*¹
- Soaker bathtub with integral acrylic apron, ceramic tiled walls* surrounding bathtub with pressure balanced mixing valve
- Polished chrome single lever vanity faucet, bathtub set and accessories
- Dual flush toilet
- Recessed lighting over bathtub
- Exterior vented exhaust fan
KITCHEN
- Brand Name Stainless Steel Appliances (Refrigerator, Freestanding Electric Range, Microwave Hood Fan Combination Unit and Dishwasher)
- Frameless kitchen cabinetry in a choice of two standard selections*
- ¾” pro plywood kitchen cabinet structure employing hard rock maple melamine interiors that are scratch resistant and moisture proof
- Soft close drawer glides and concealed soft close door hardware
- Quartz countertop in a choice of two standard selections*
- Ceramic tile backsplash in a choice of two standard selections*
- Under mount single-bowl stainless steel sink
- Single lever chrome faucet with pull-out spray
ELECTRICAL FEATURES
- Individual electrical service with circuit breakers in each unit
- White “decora” style switches and receptacles throughout
- Ceiling mounted light fixtures in bedrooms and hallways
- Pre-wired telephone, cable and data communication outlets in living room and bedrooms
- Hardwired smoke and carbon monoxide detectors
- Capped ceiling light fixture outlet in living/dining room

*from Vendor samples> 1per individual plans and specifications FOR COMPLETE SPECIFICATIONS SEE THE AGREEMENT OF PURCHASE OF SALE. SOME FEATURES ARE ONLY AVAILABLE IN SOME HOMES. ALL SELECTIONS ARE MADE FROM BUILDER’S STANDARD SAMPLES. NATURAL VARIATIONS OCCUR IN WOODS AND STONES. INDIVIDUAL HOT WATER TANKS AND AIR HANDLERS ARE RENTED ITEMS, SUPPLIED BY OTHERS. SUBJECT TO ERRORS AND OMISSIONS.



